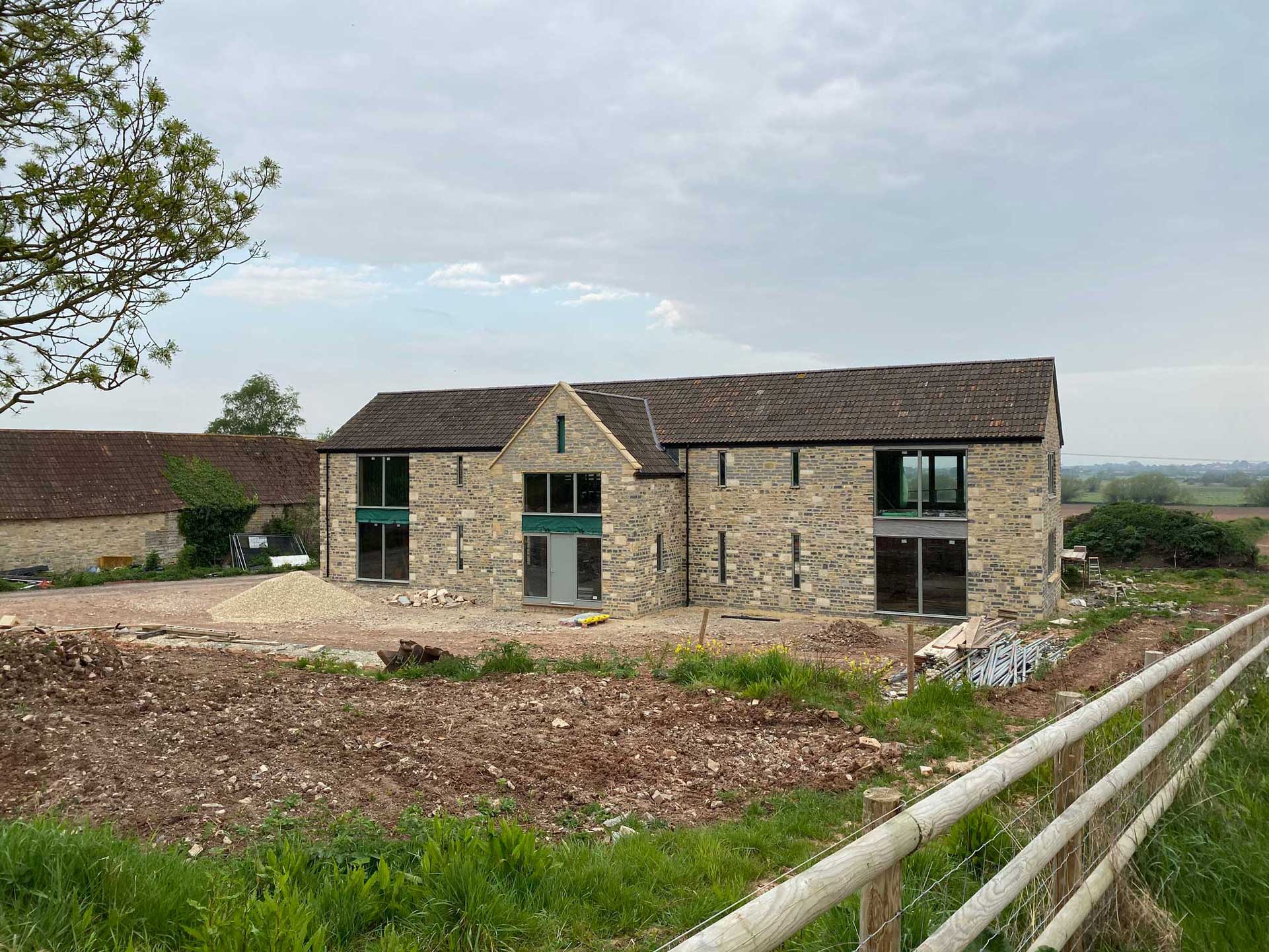Trinity Barn, Long sutton
- Location
- Long Sutton
- Completed
- 2015
- Status
- Sold within 24hrs
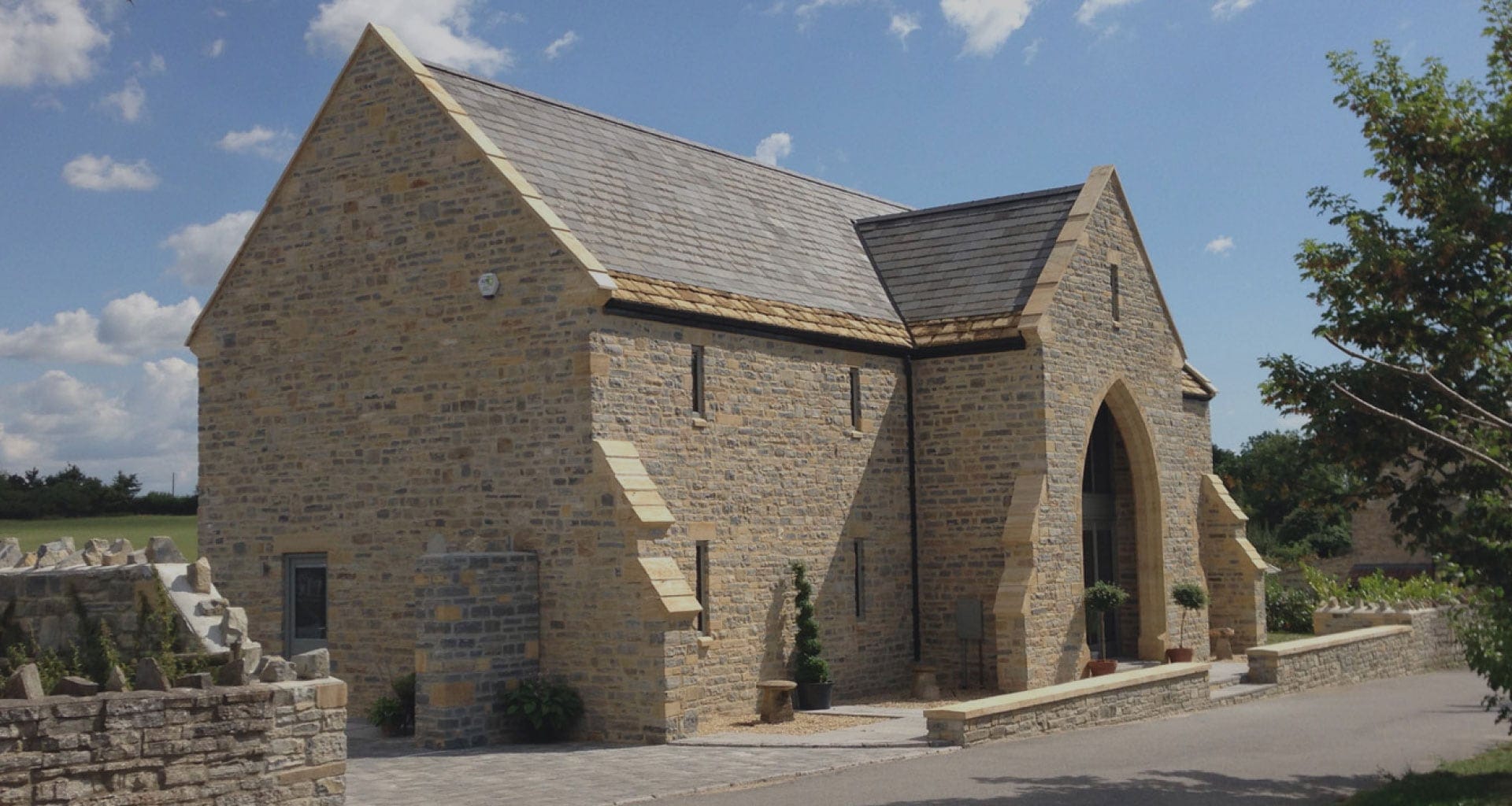
Build Process
Trinity barn built in 2015 the design of the building is to represent a Tythe barn adjacent to the nearby church. The site is looking over green belt views of the fields behind. Although the property looks like a renovation it was actually built from from the ground up, with the style of an ancient barn on the outside and a new modern look on the inside.
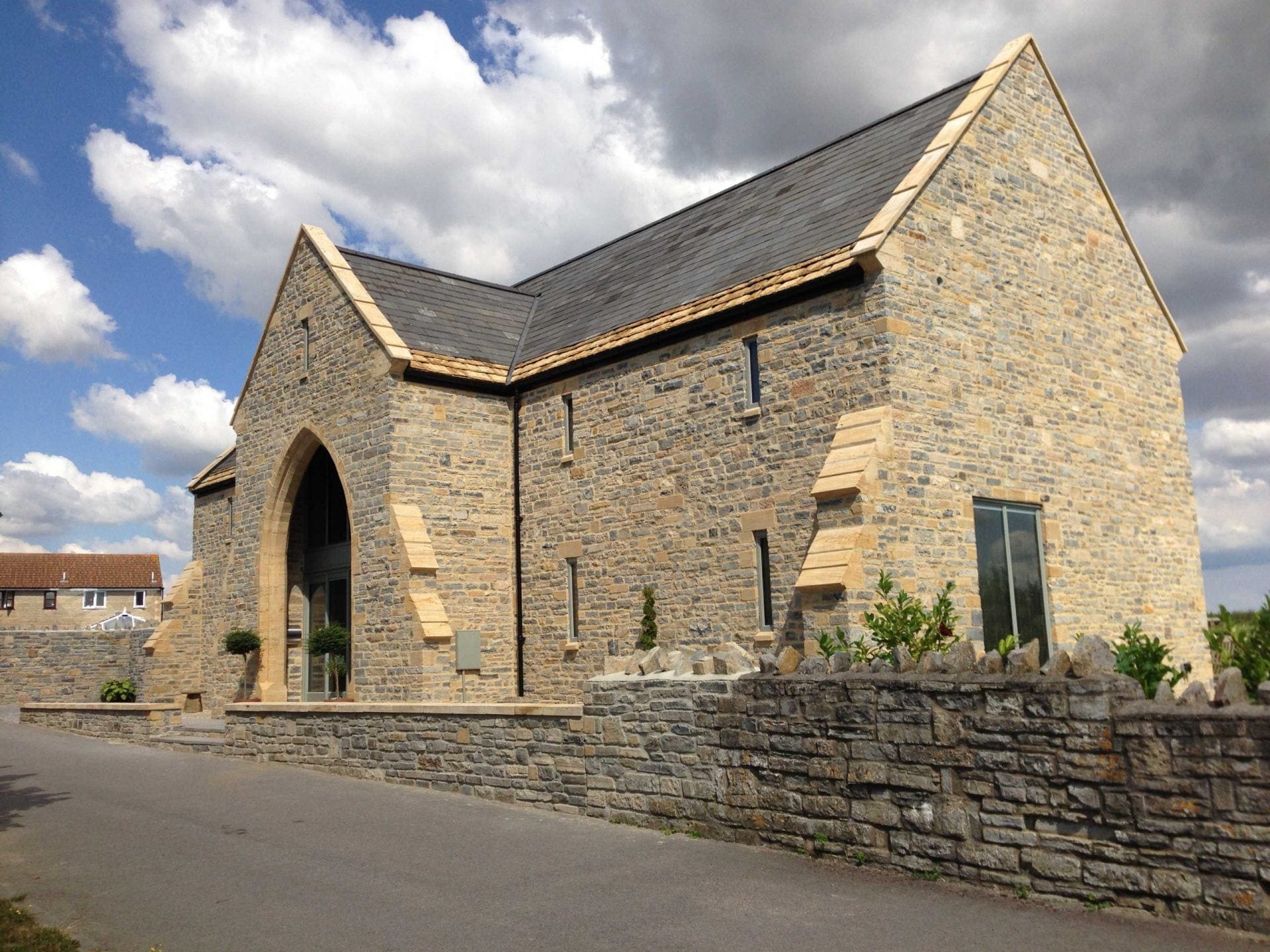
Build Process
Trinity barn built in 2015 the design of the building is to represent a Tythe barn adjacent to the nearby church. The site is looking over green belt views of the fields behind. Although the property looks like a renovation it was actually built from scratch, with the style of an ancient barn on the outside and a new modern look on the inside.
Contact us today!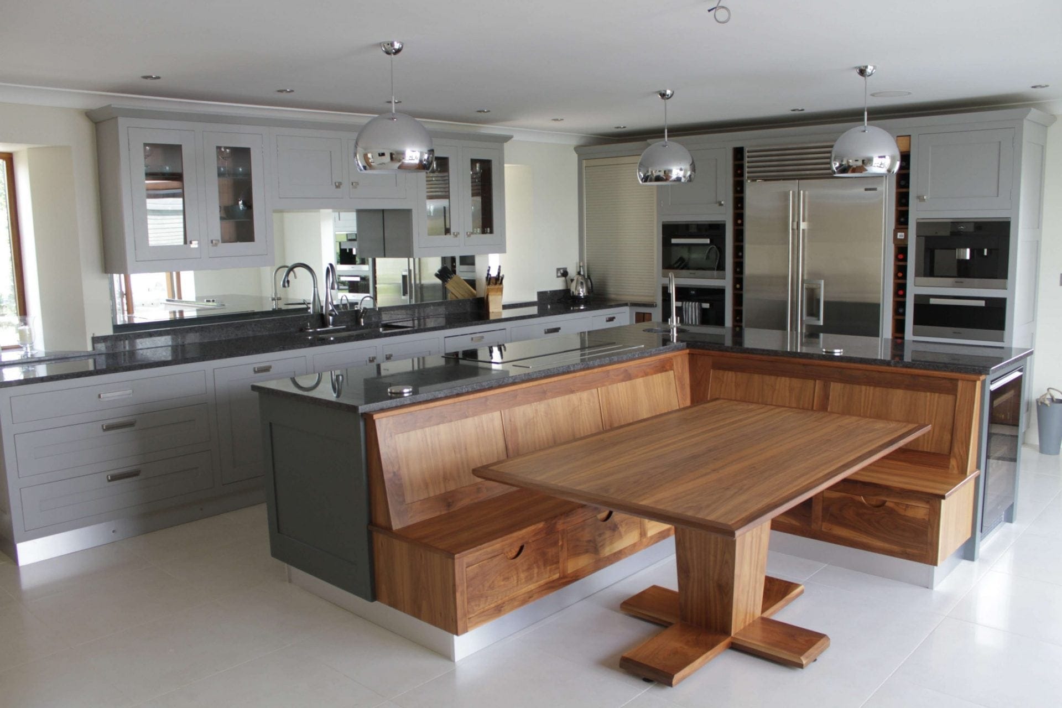
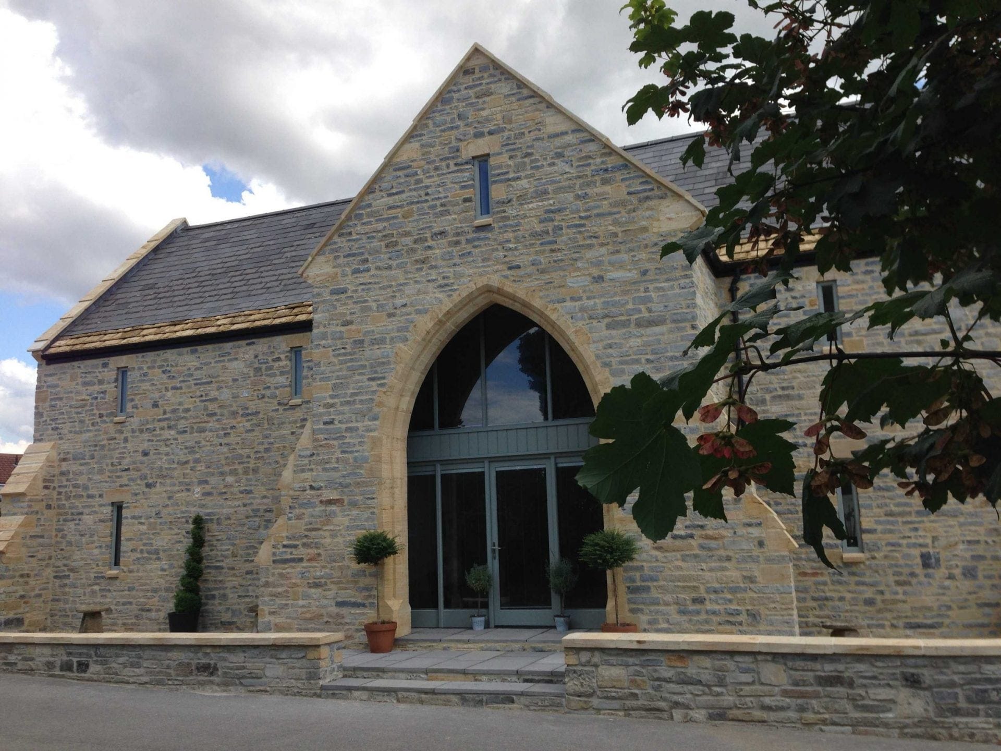
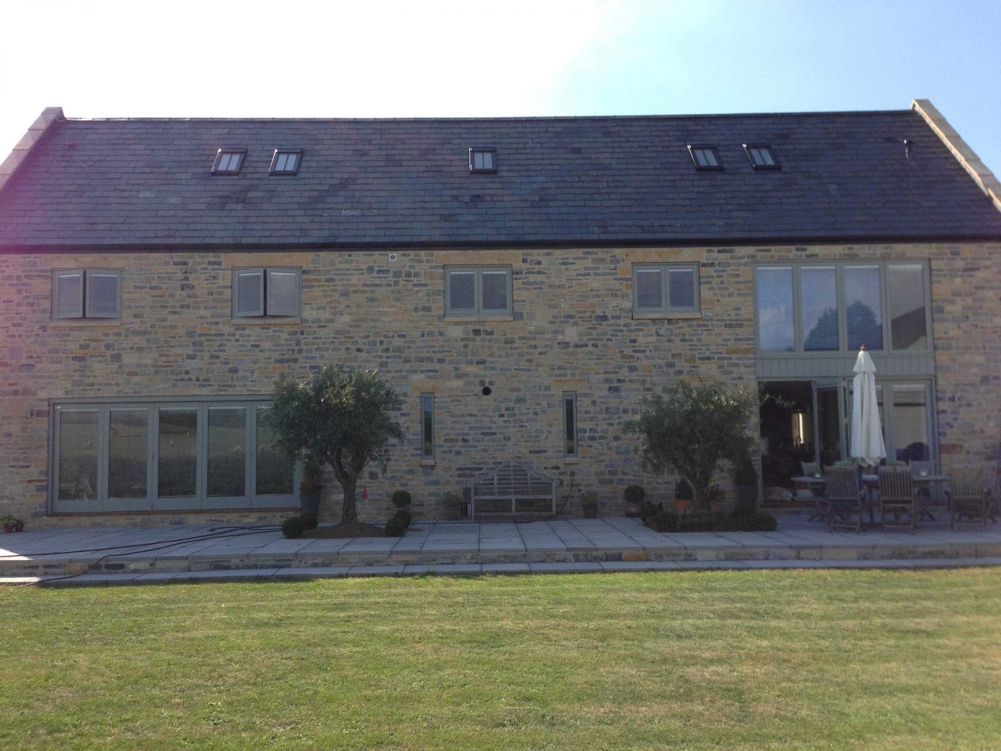
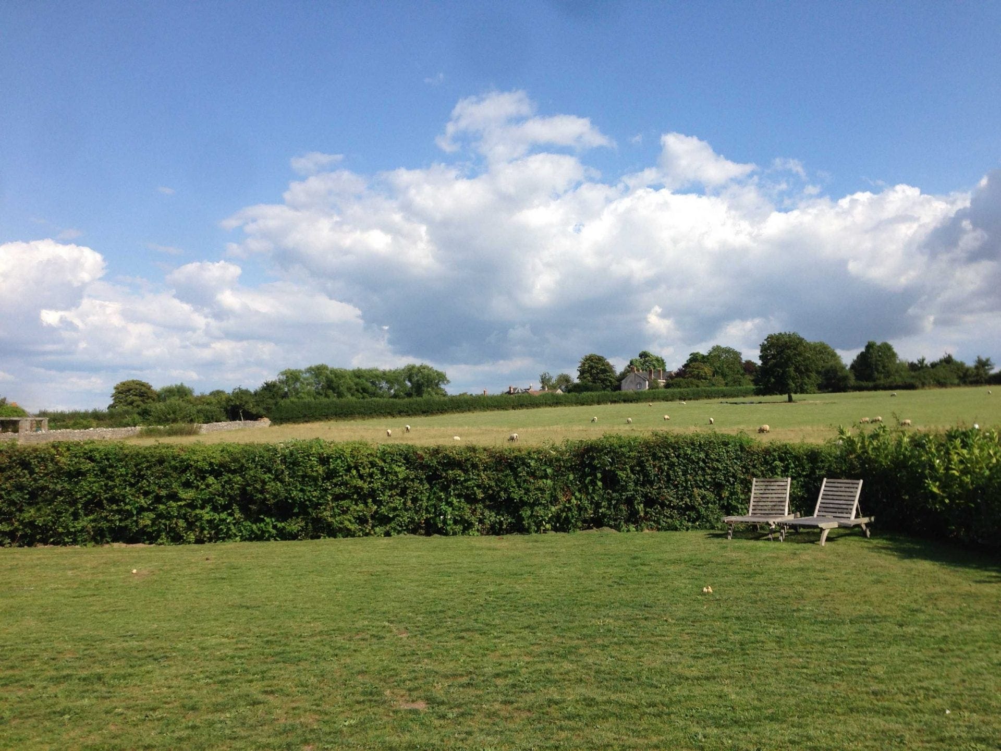
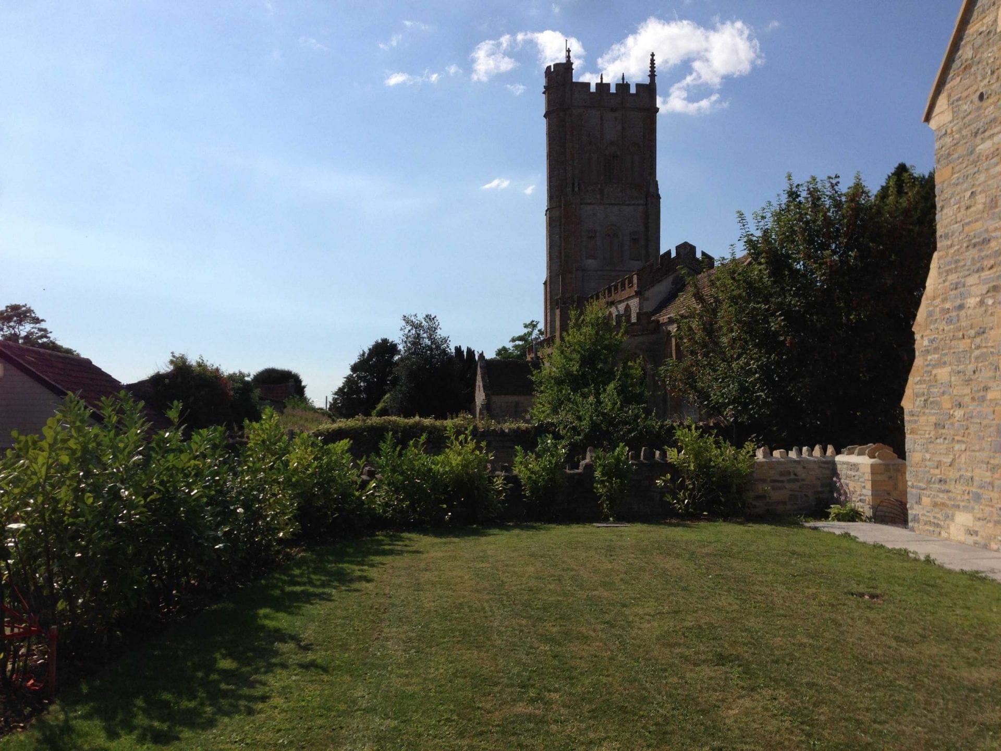
Would you like to learn more? Have a similar project you would like to discuss?
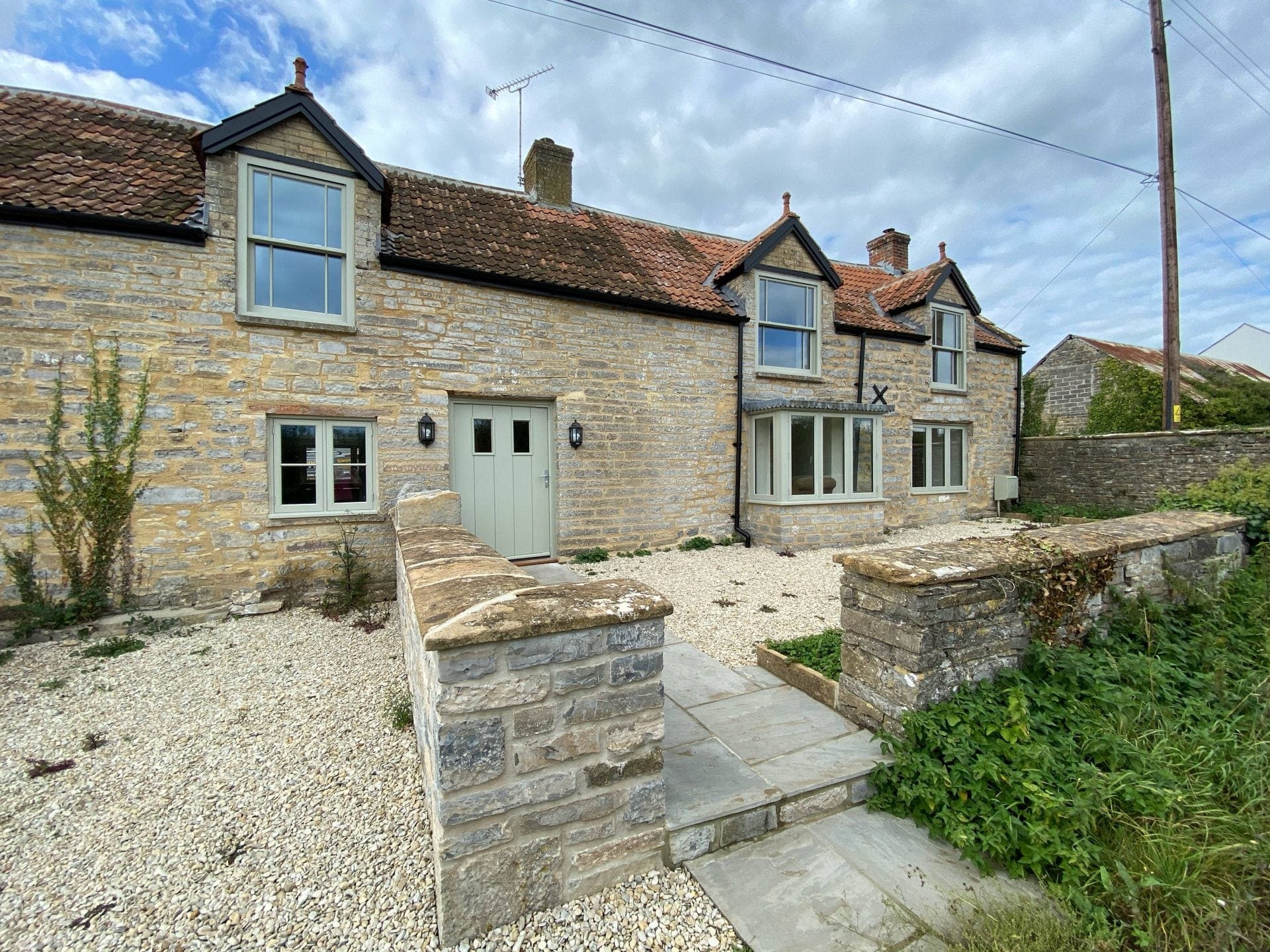
We are happy to update that our farmhouse property in…
Read more about this!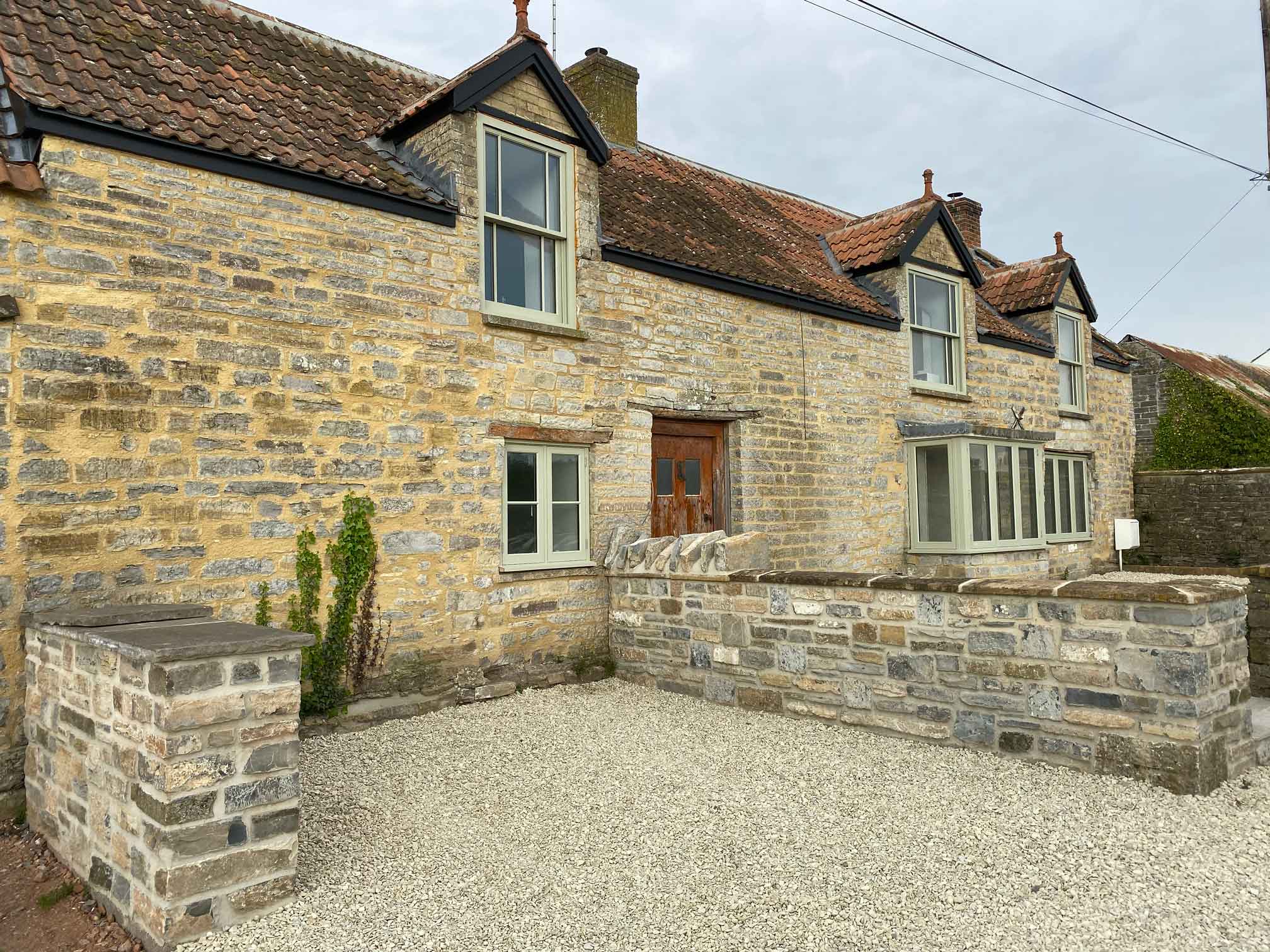
A fully renovated farmhouse offering substantial accommodation including four reception…
Read more about this!